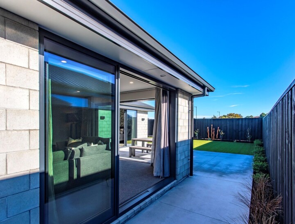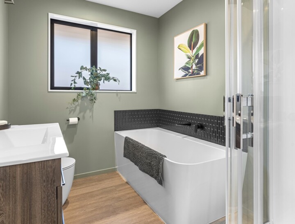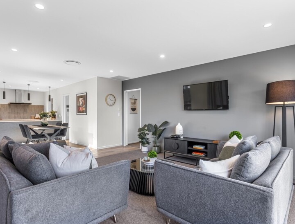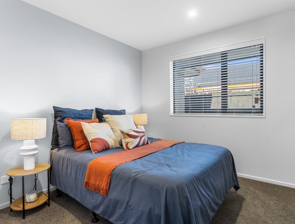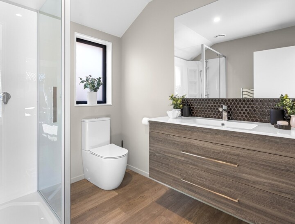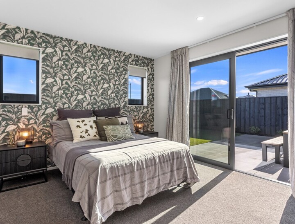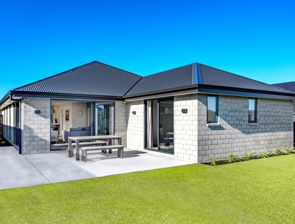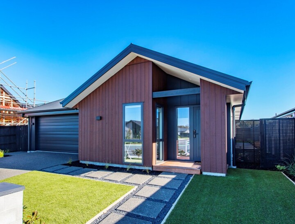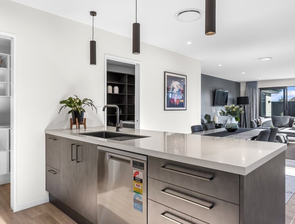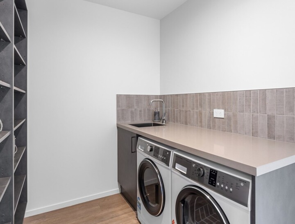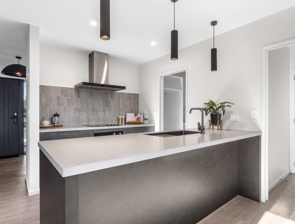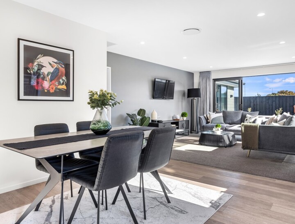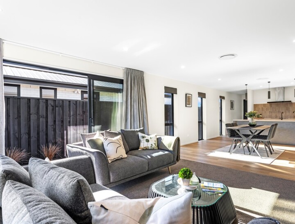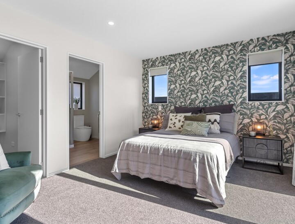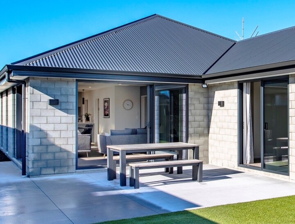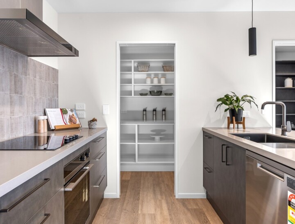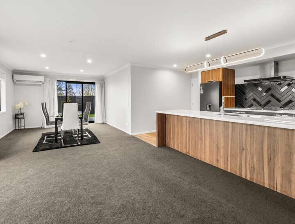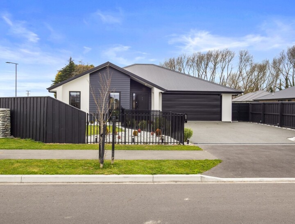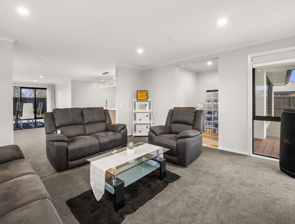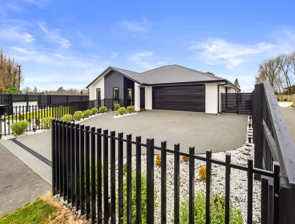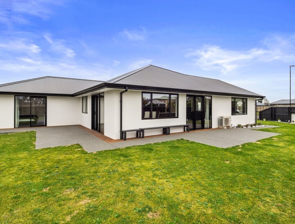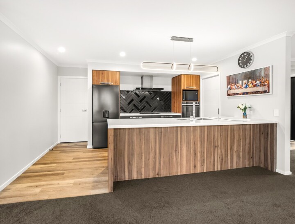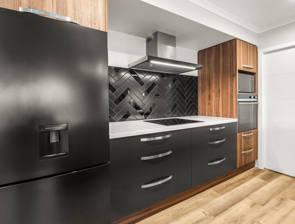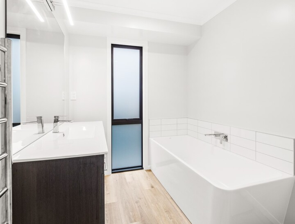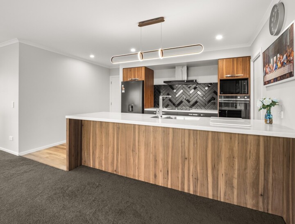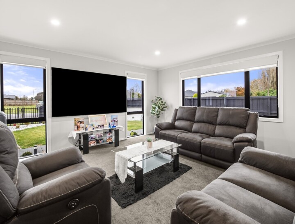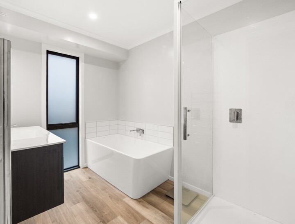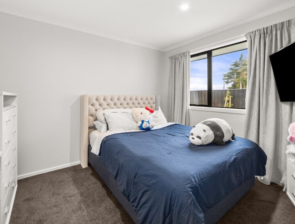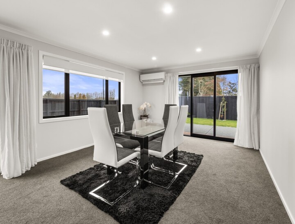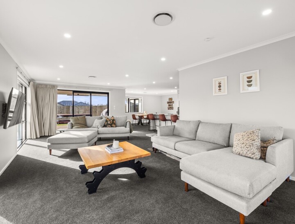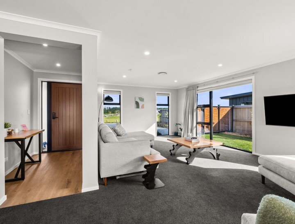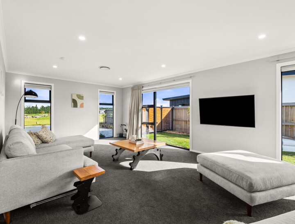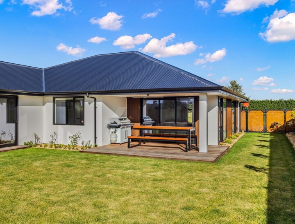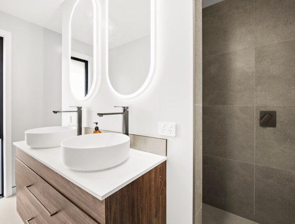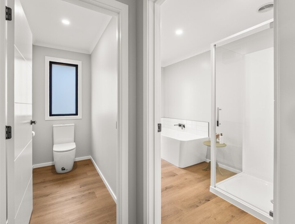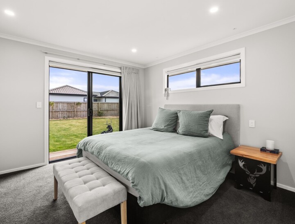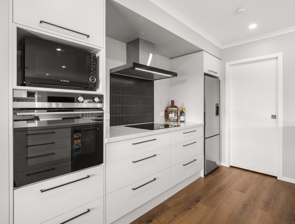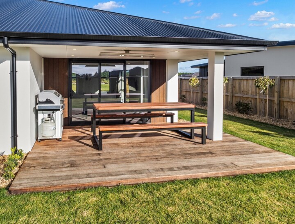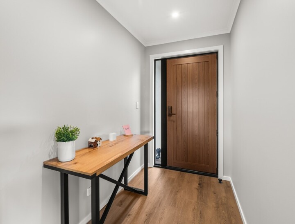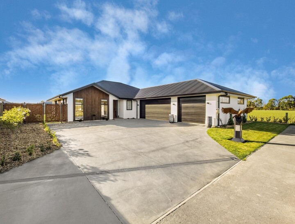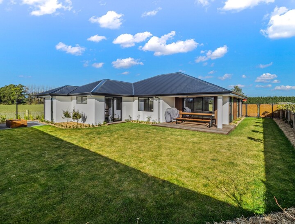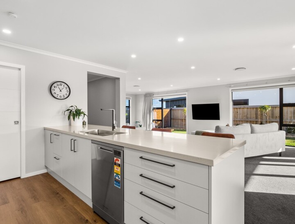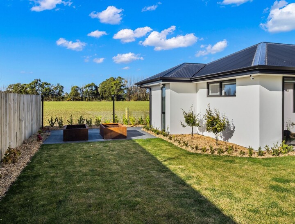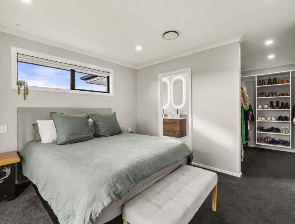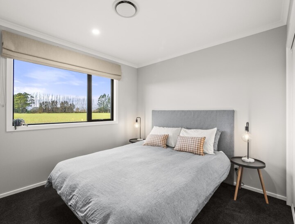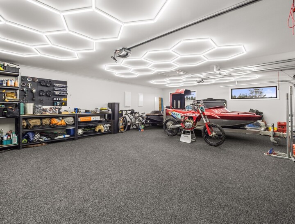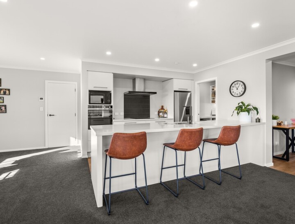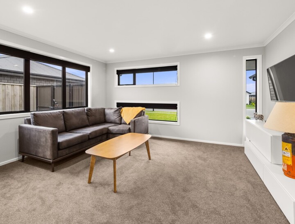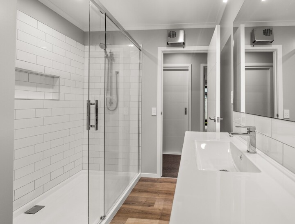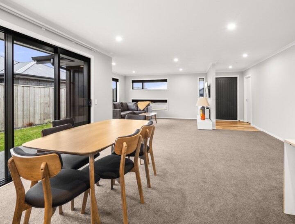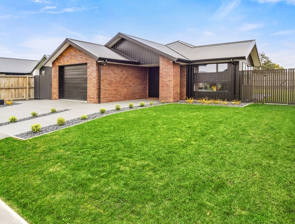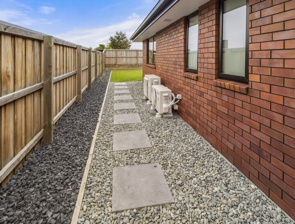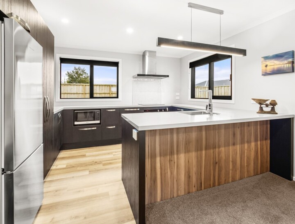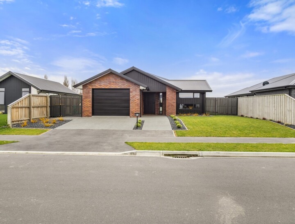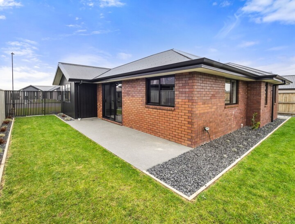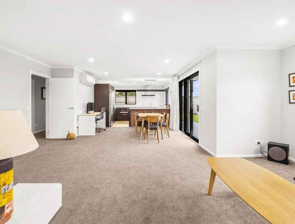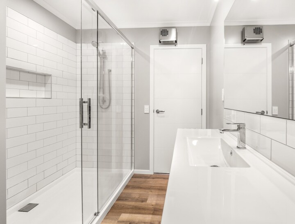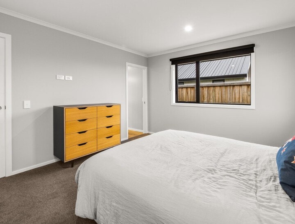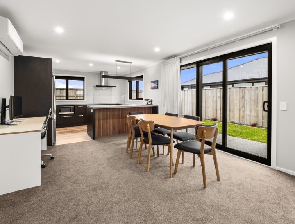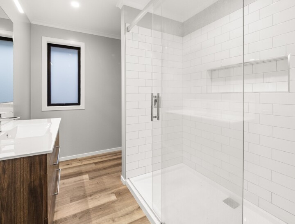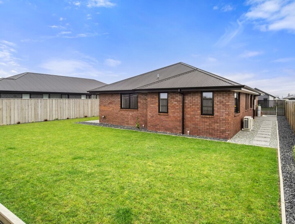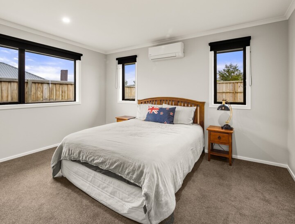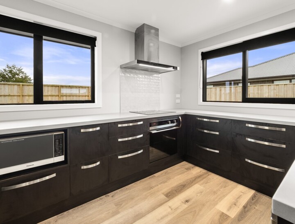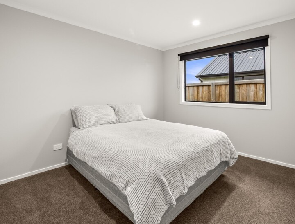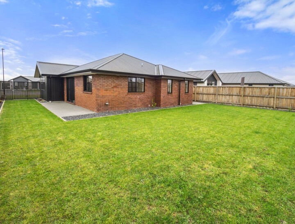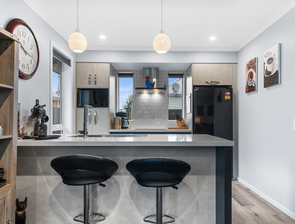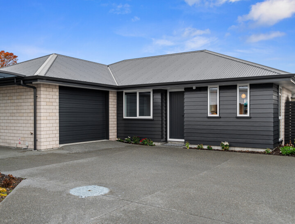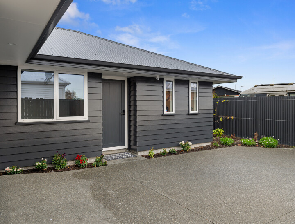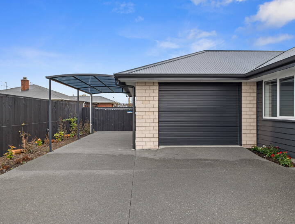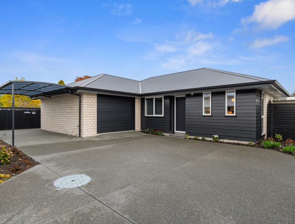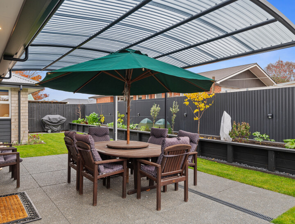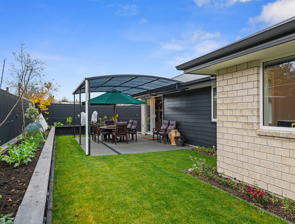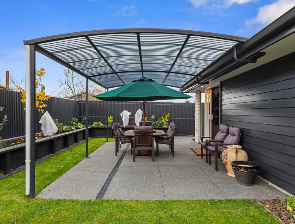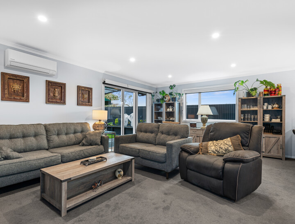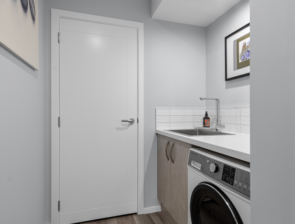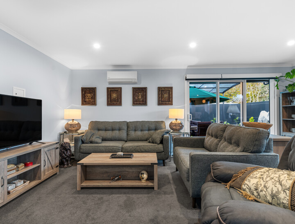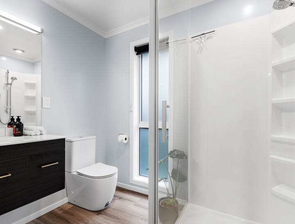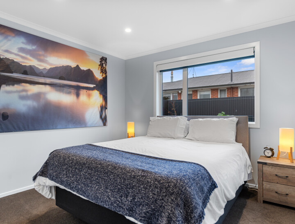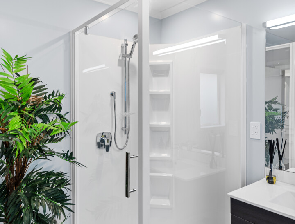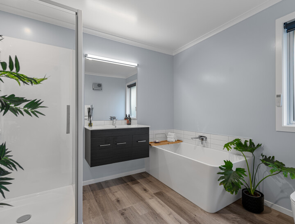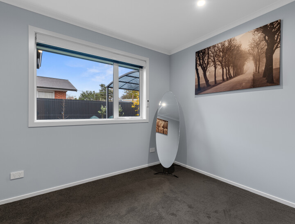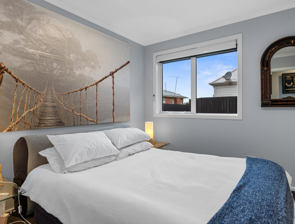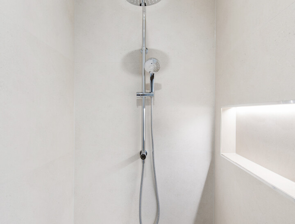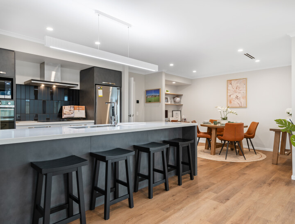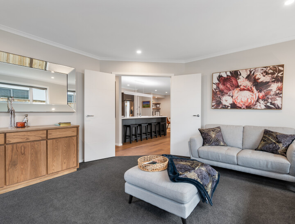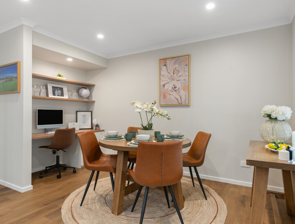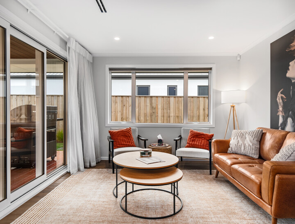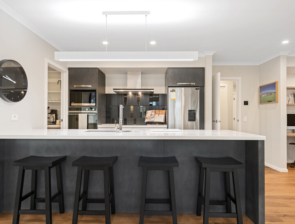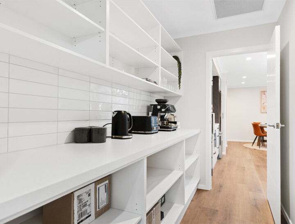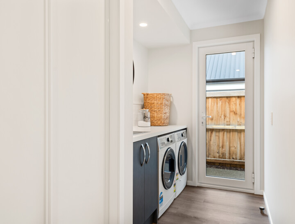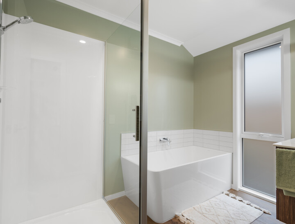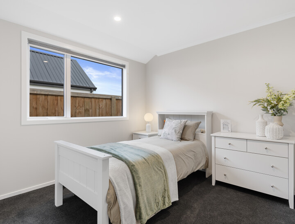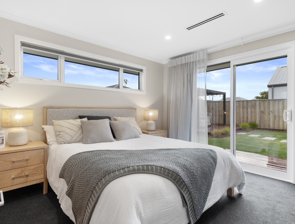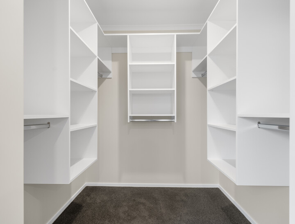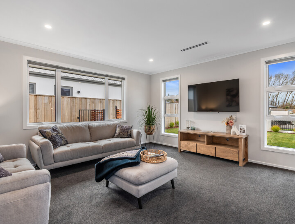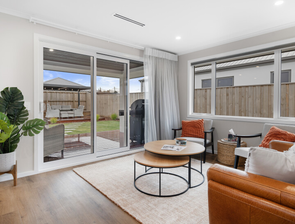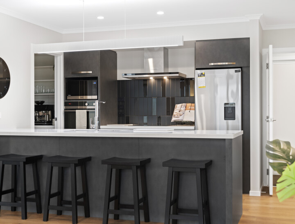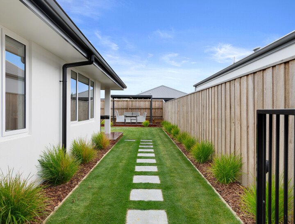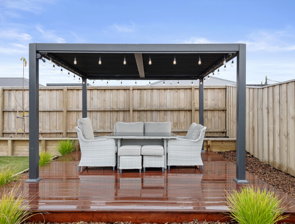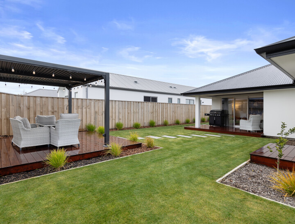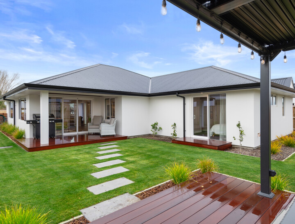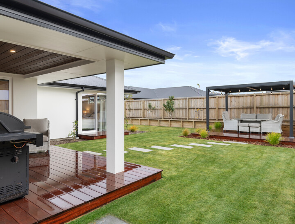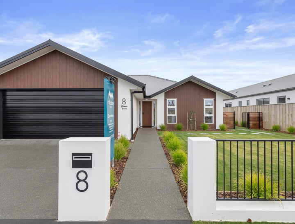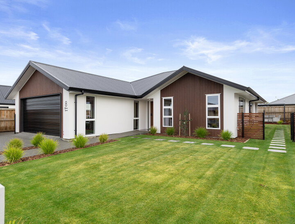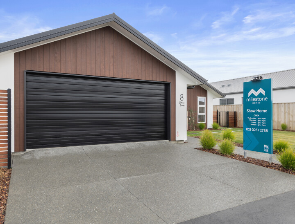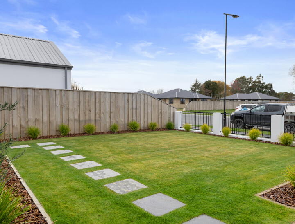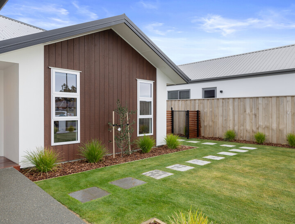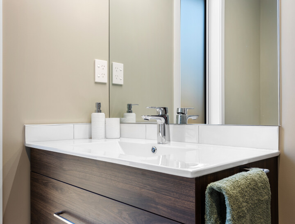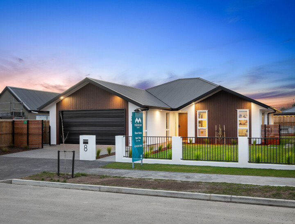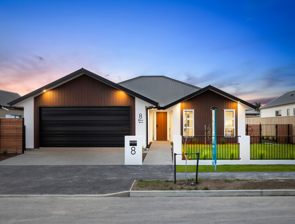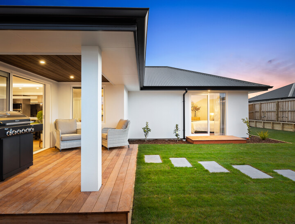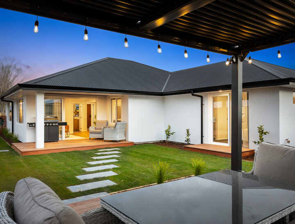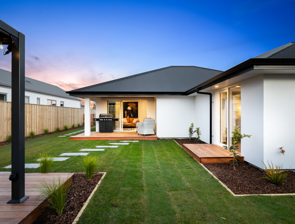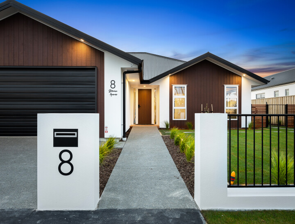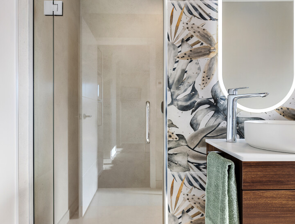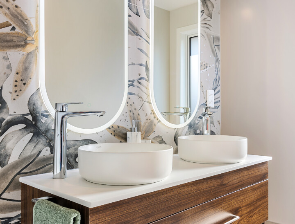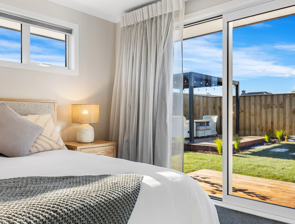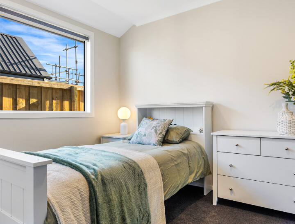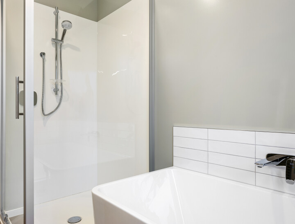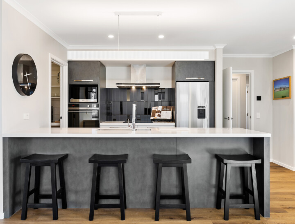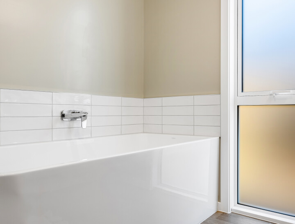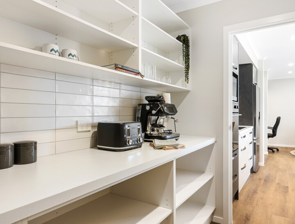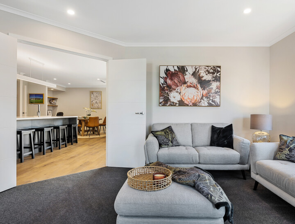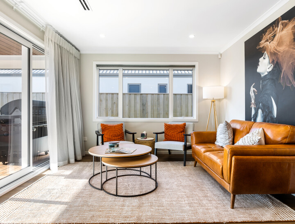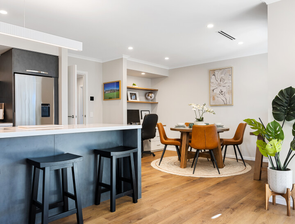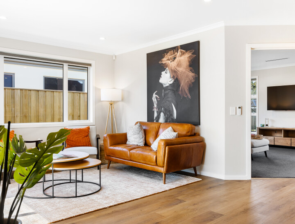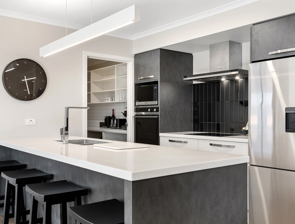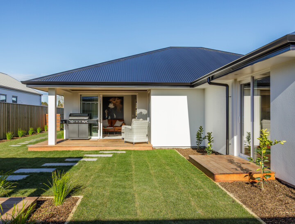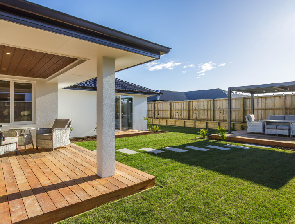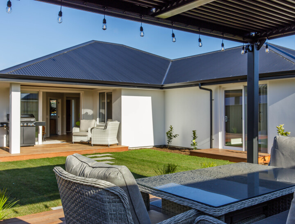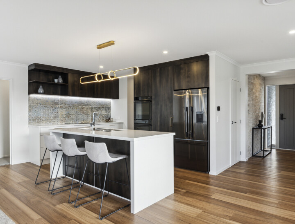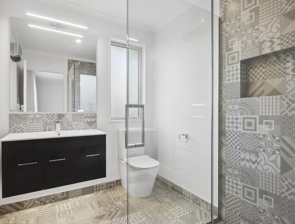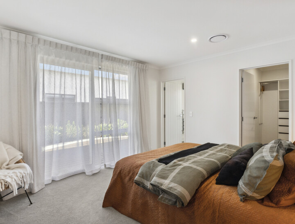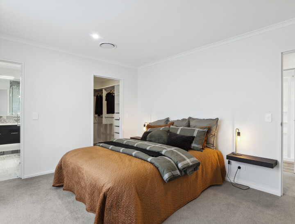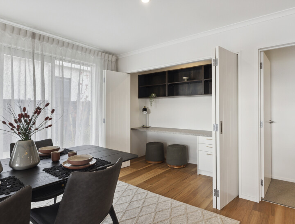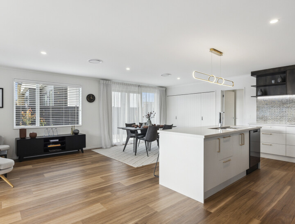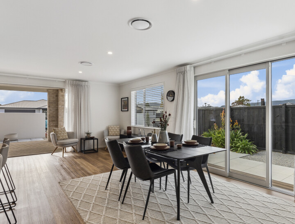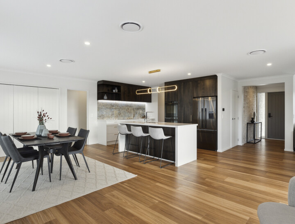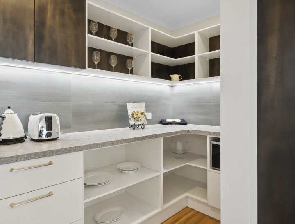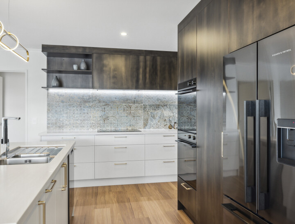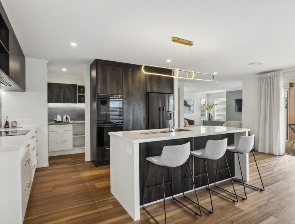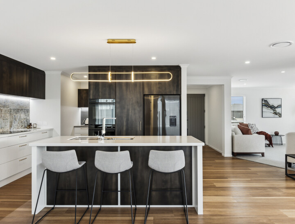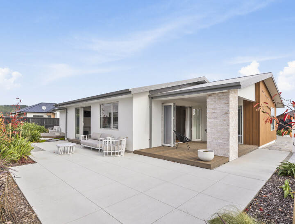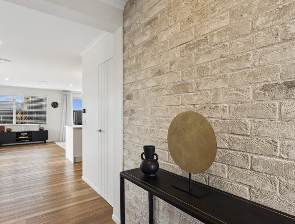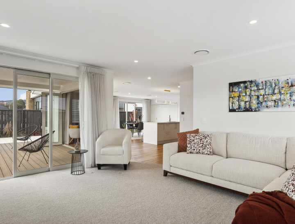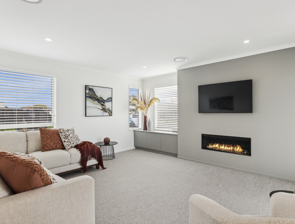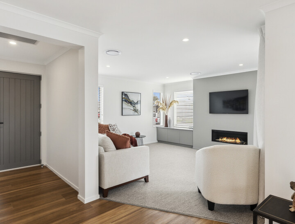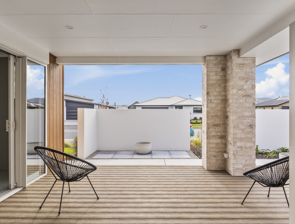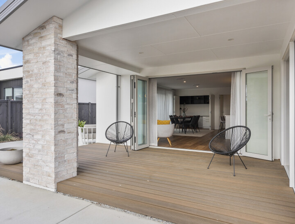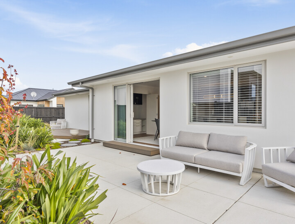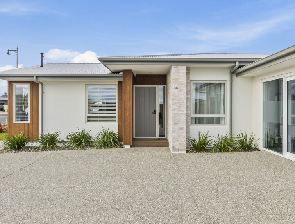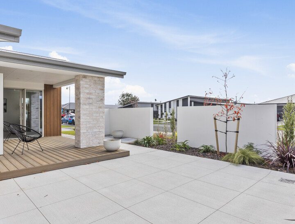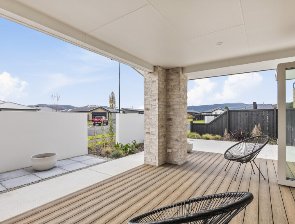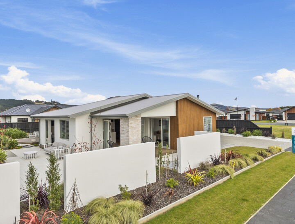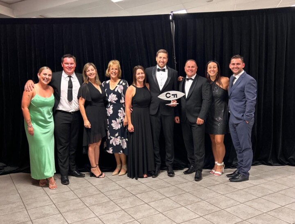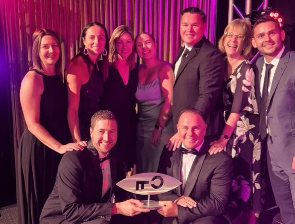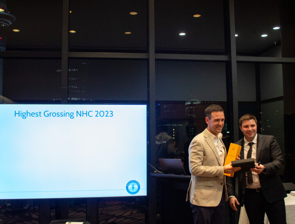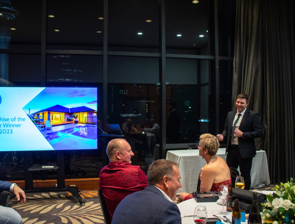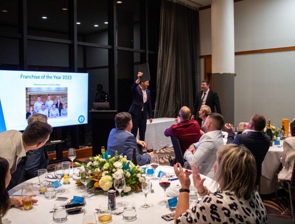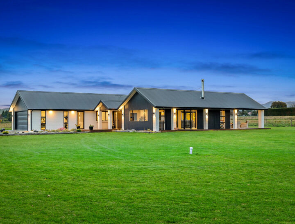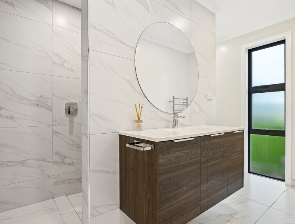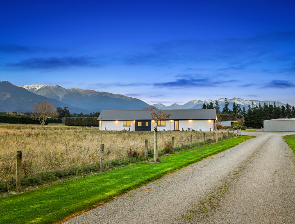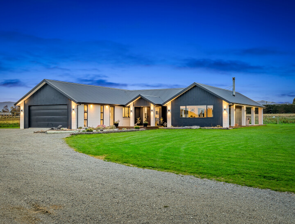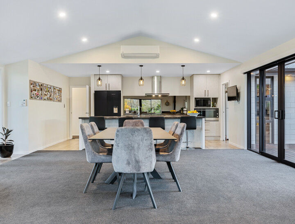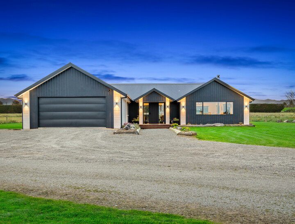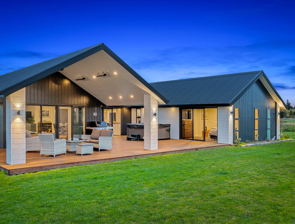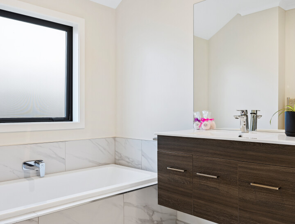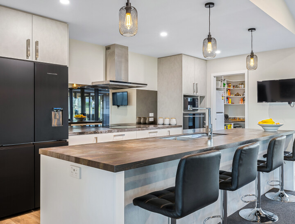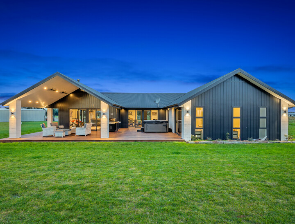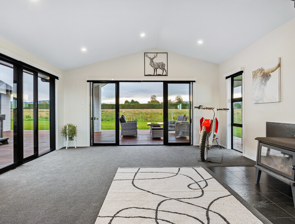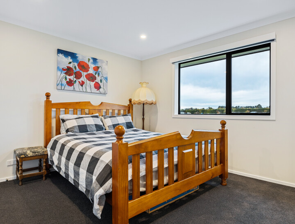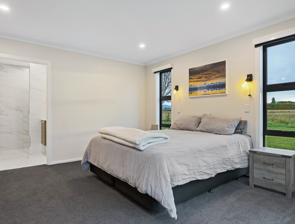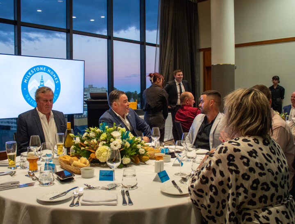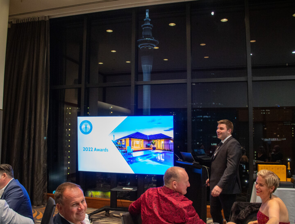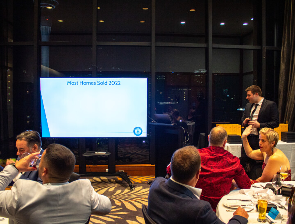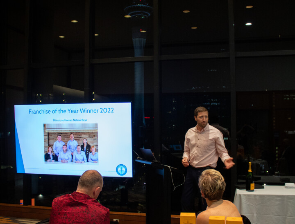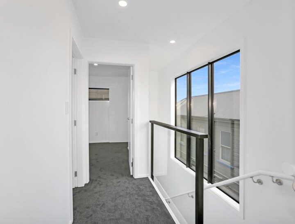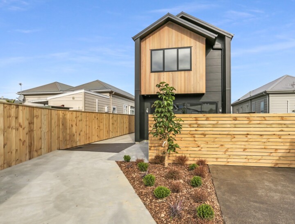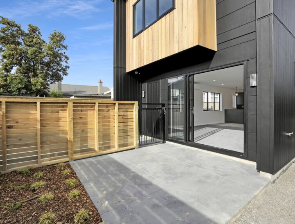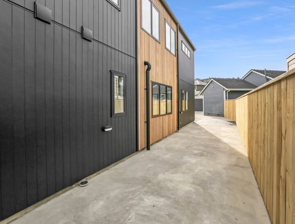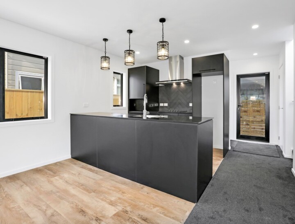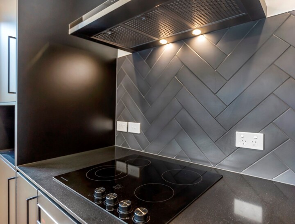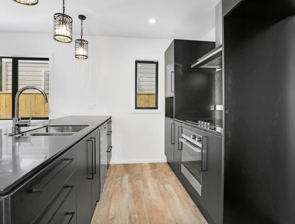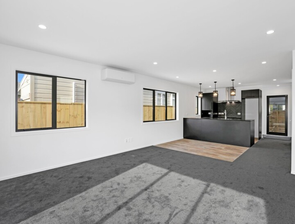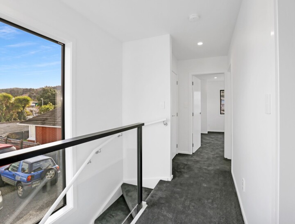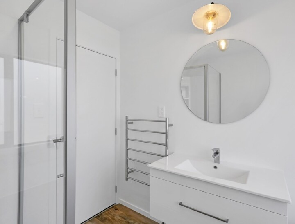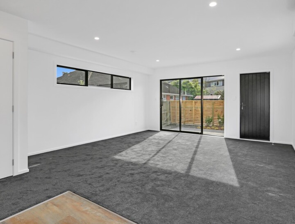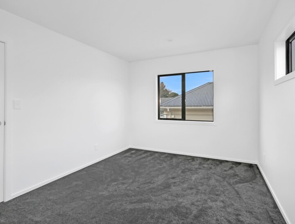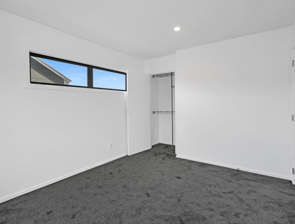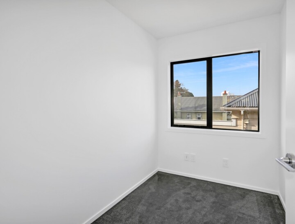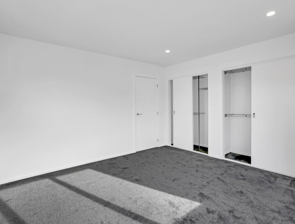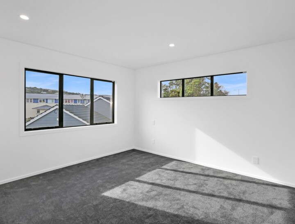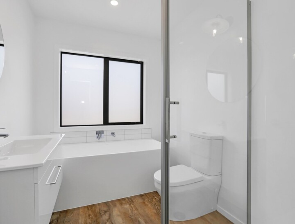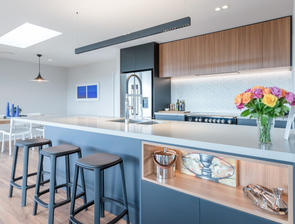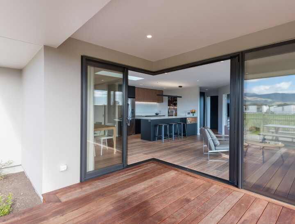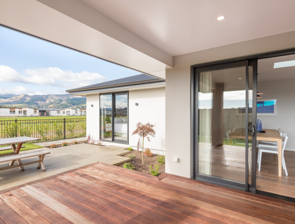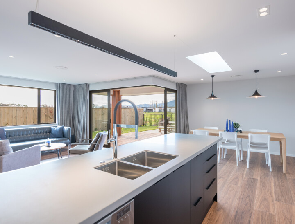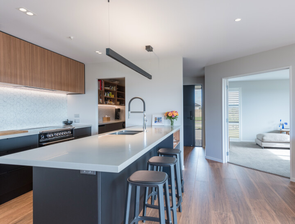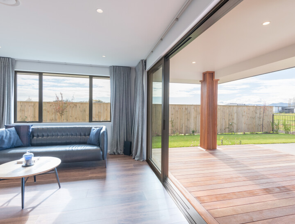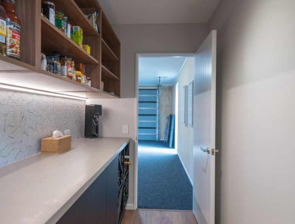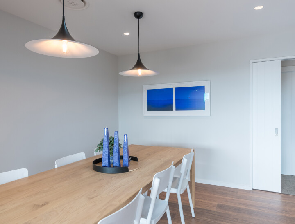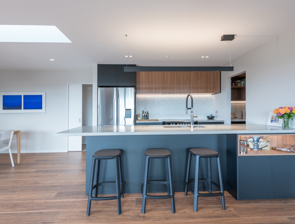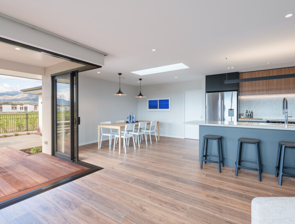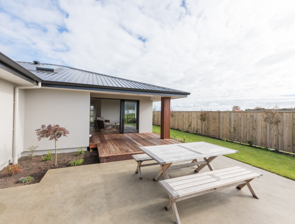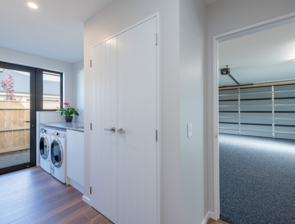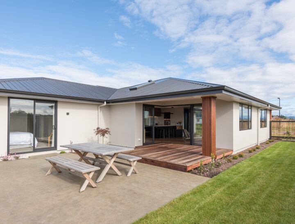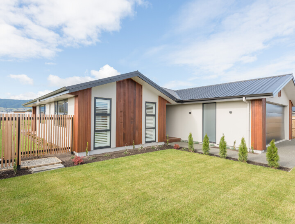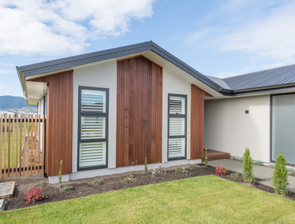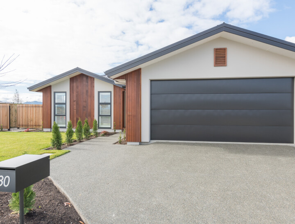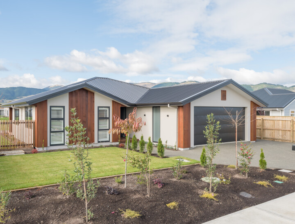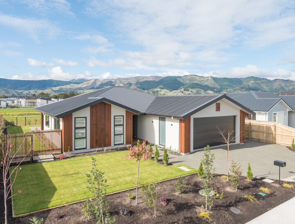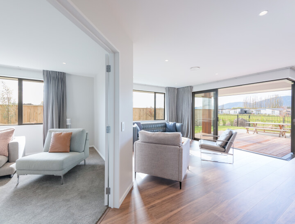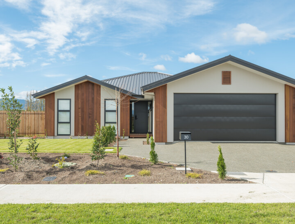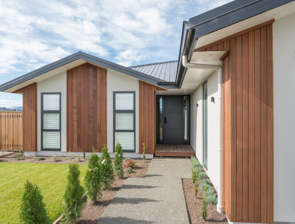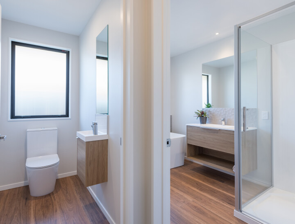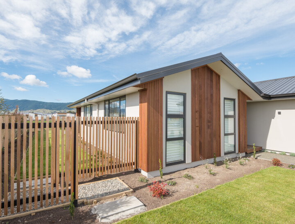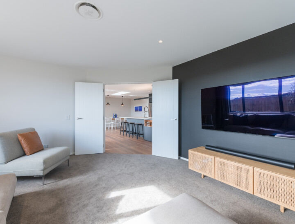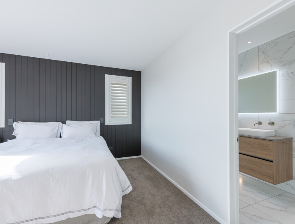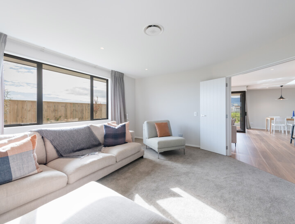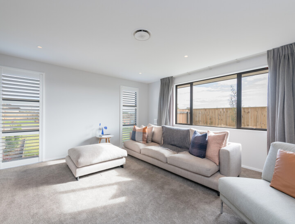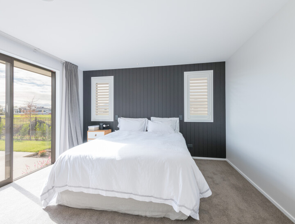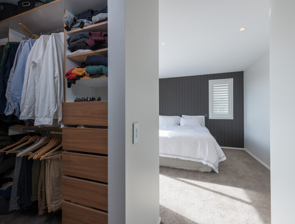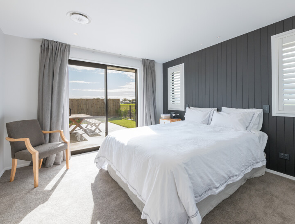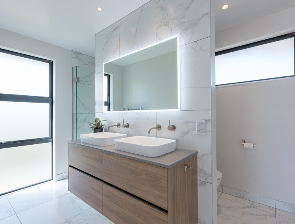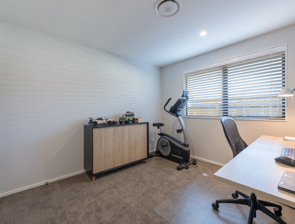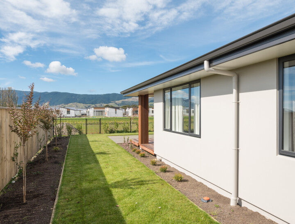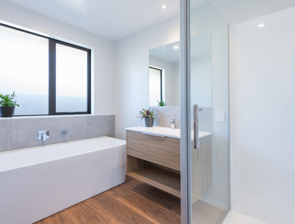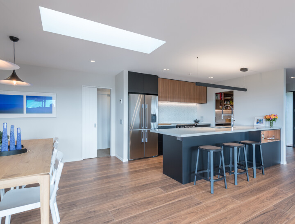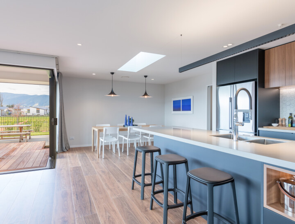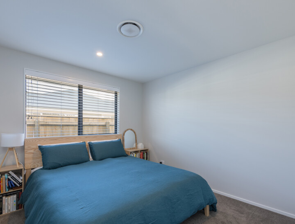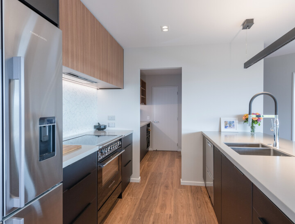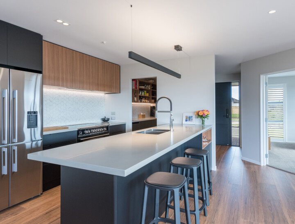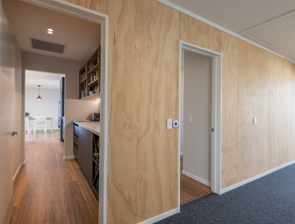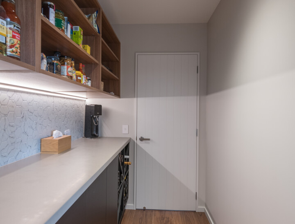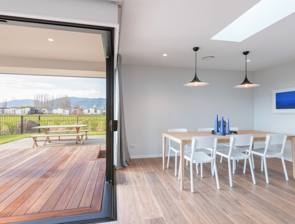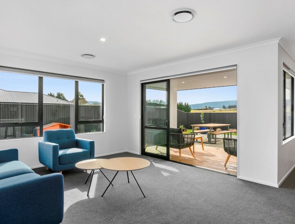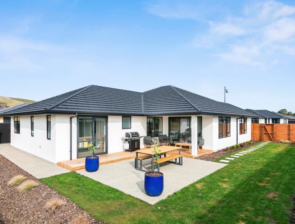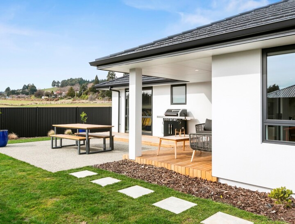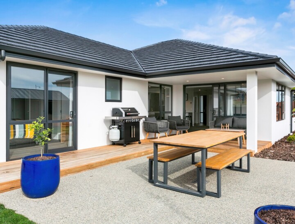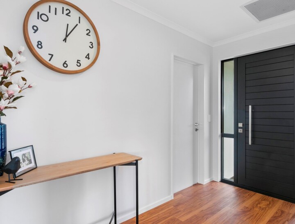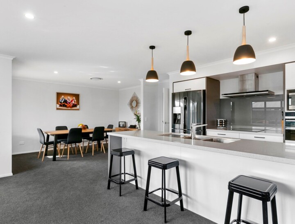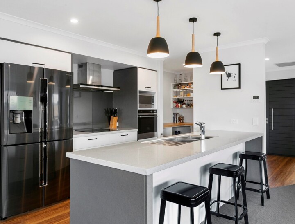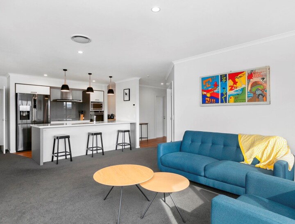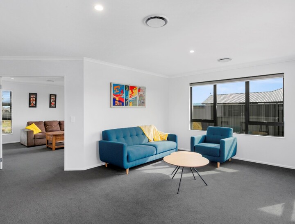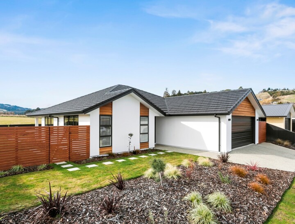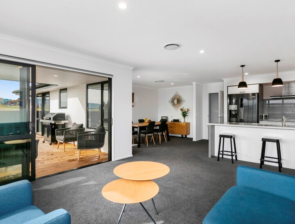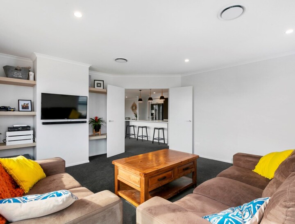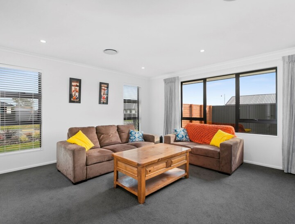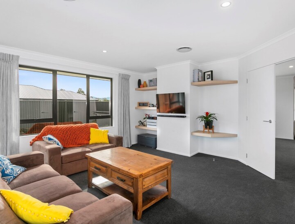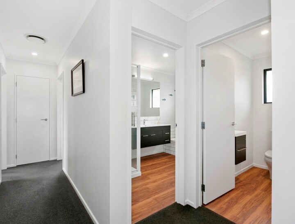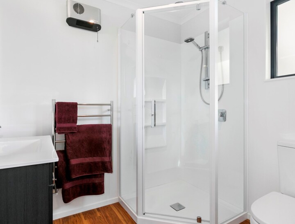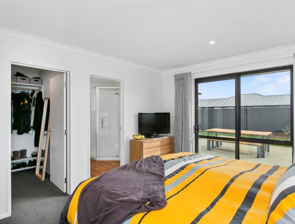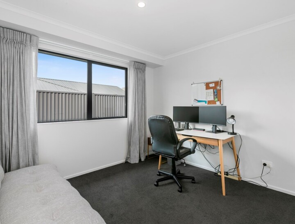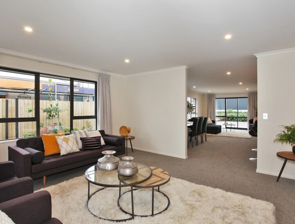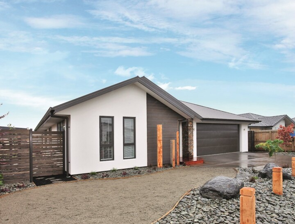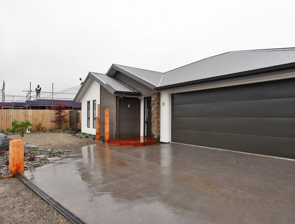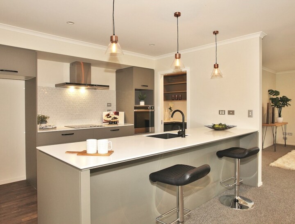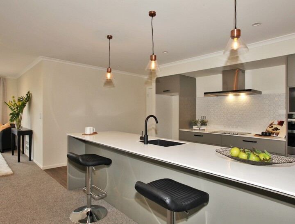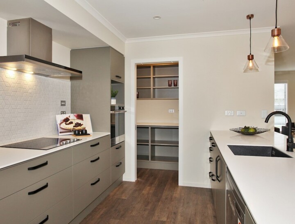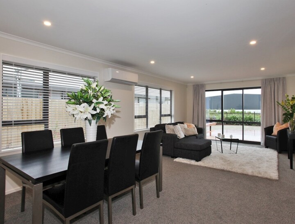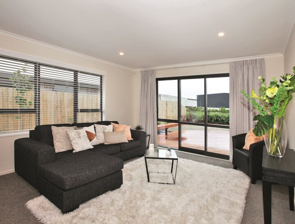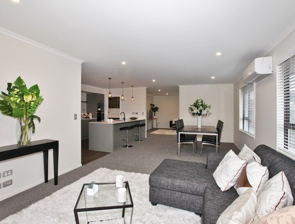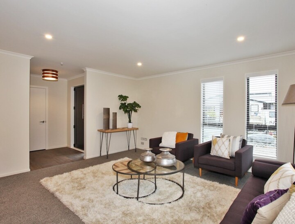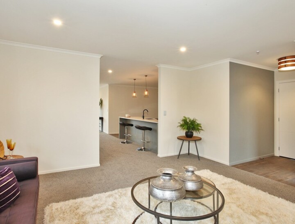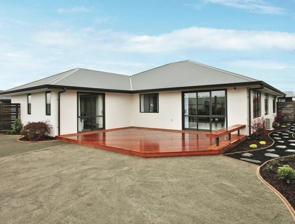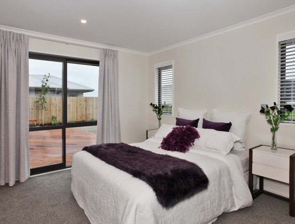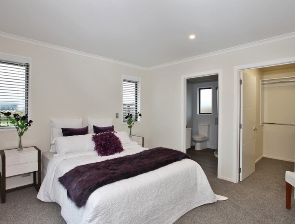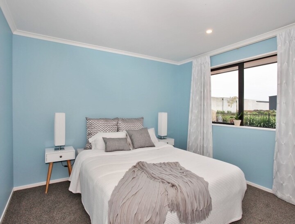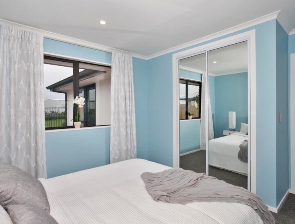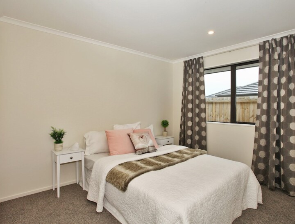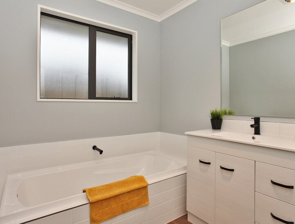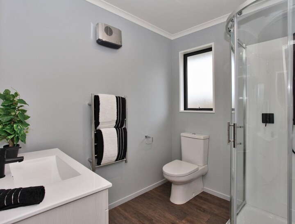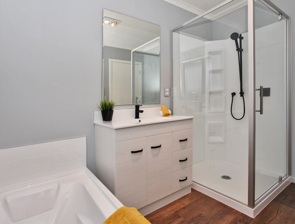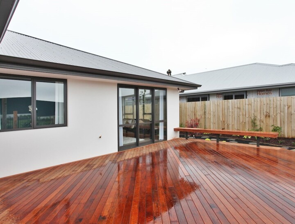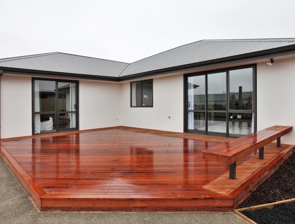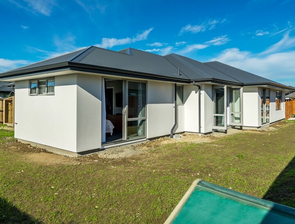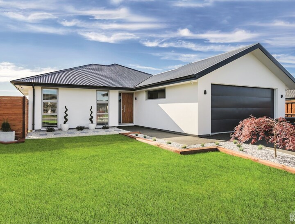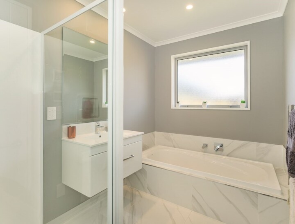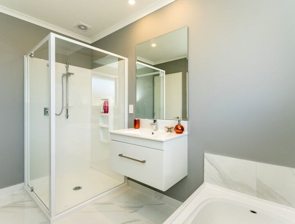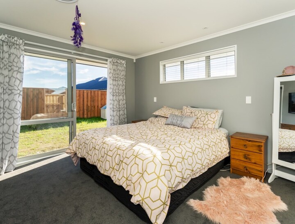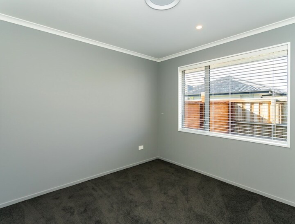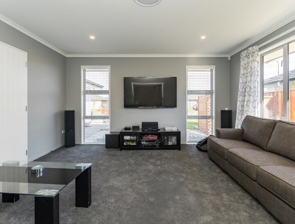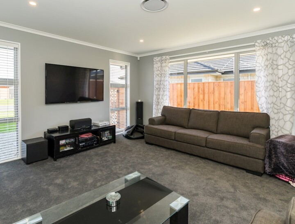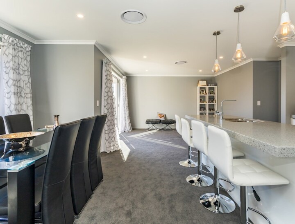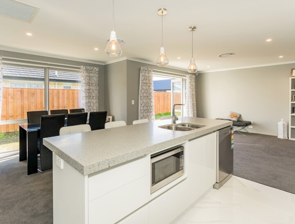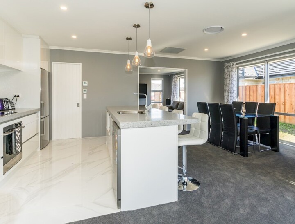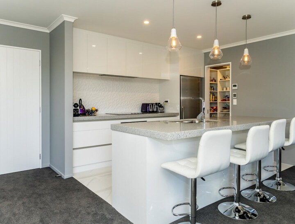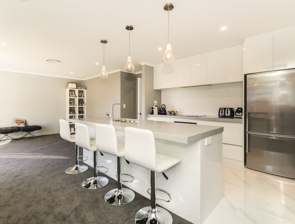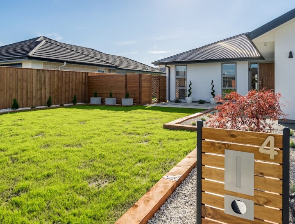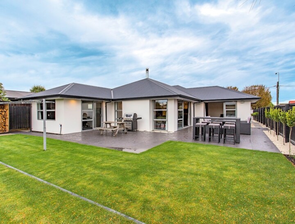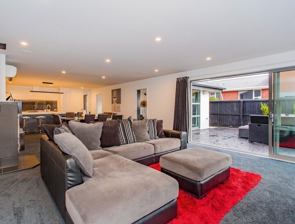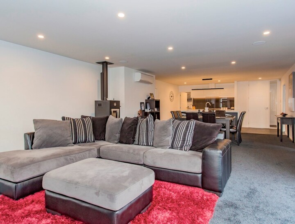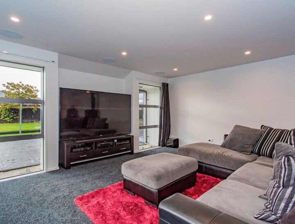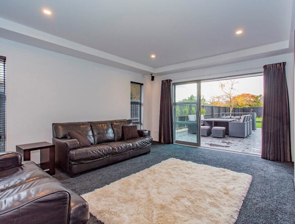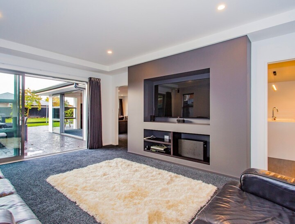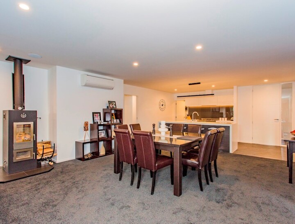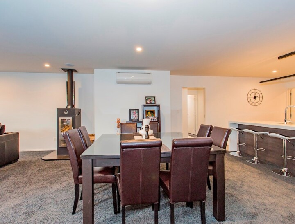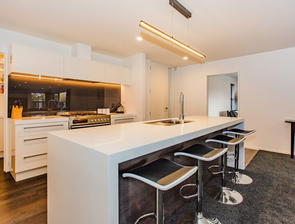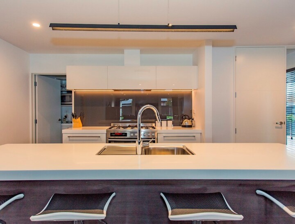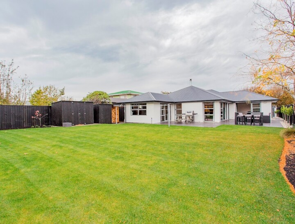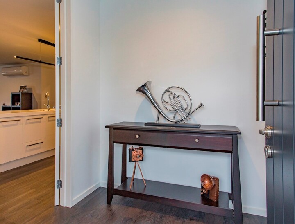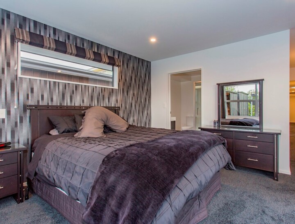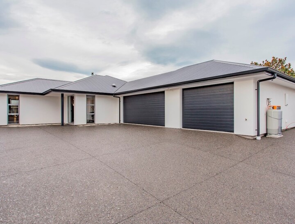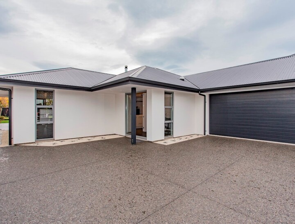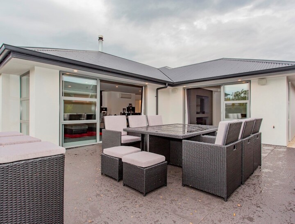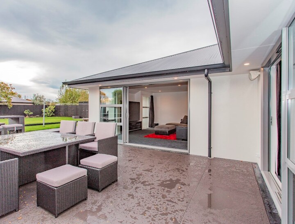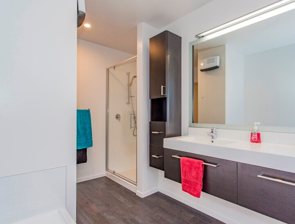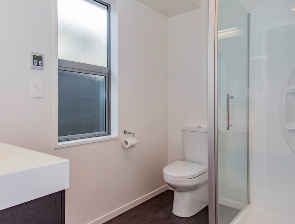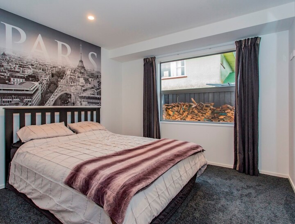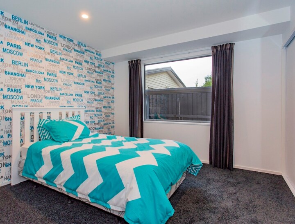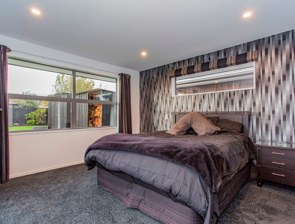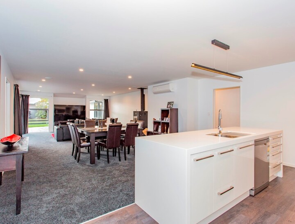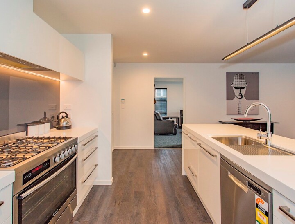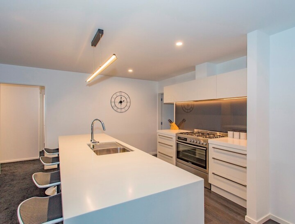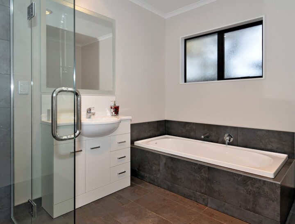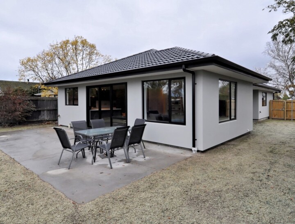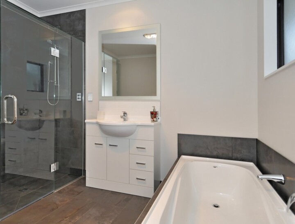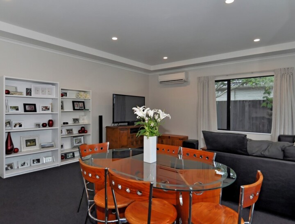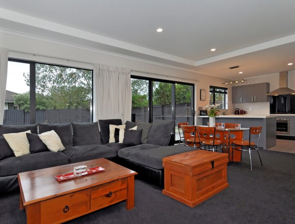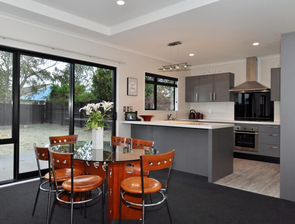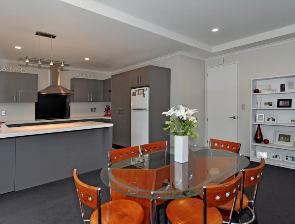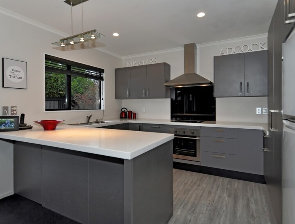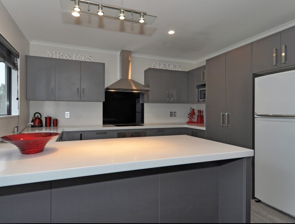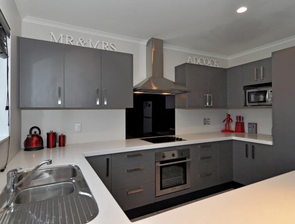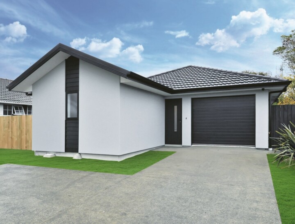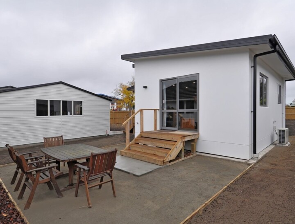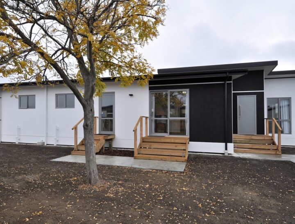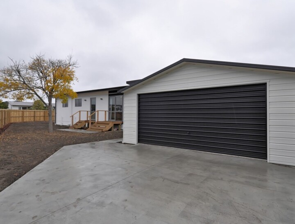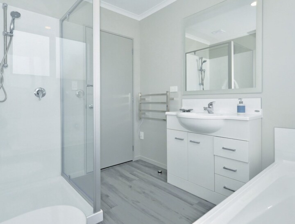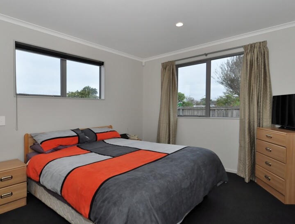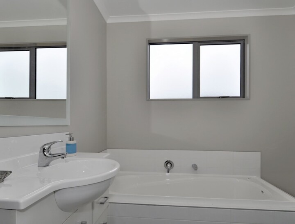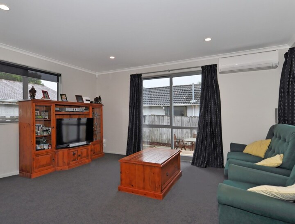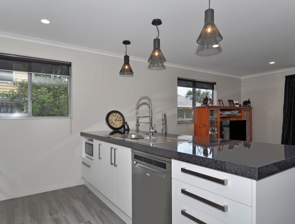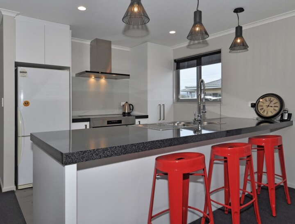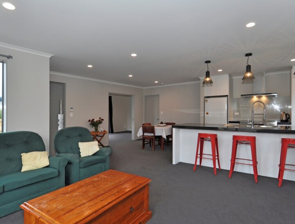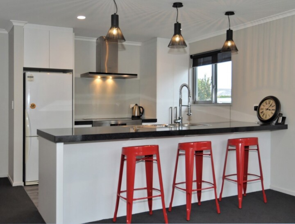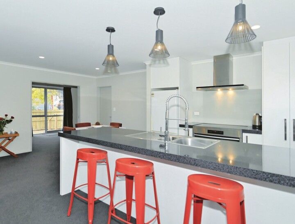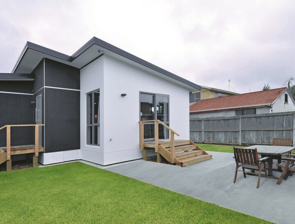We're Proud to be Award Winners
Milestone Homes Canterbury
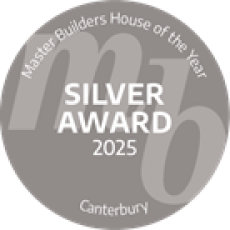
GIB Show Home | Regional Silver
This is what happens when light, bright and contemporary are sprinkled with personality. The 179sqm show home exhibits classic and timeless style alongside just the right measure of character. As welcomes go, the house extends a warm one, thanks to the striking covered entrance with a gabled roof and rich-hued vertical timber. Venture inside and you’ll come to a light-filled communal zone with kitchen, dining and living spaces. When sliders are open, this area extends onto a suntrap patio. There’s plenty of room to entertain, relax, enjoy family time and prep food — the sleek kitchen also has a walk-in pantry. With all of this, plus four thoughtfully designed bedrooms, two bathrooms and an internal-access double garage that opens to a separate laundry, the home offers versatility and plenty of storage.
Milestone Homes Mid Canterbury
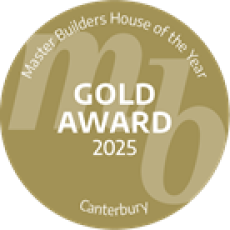
Volume/Group Housing New Home $500,000 - $750,000 | Regional Gold
All-day sun, warmth, comfort and energy efficiency. That’s some of the modern-day must-haves checked off, but with this 185sqm north-facing Ashburton house, the list of pluses is much longer. Street appeal is strong: a striking gable end, fuss-free yet attractive landscaping, dark long-run coloured steel roofing and wall cladding of plaster and horizontal weatherboards add up to one inviting property. Interior features also catch the eye. This striking space fans out to an open dining-sitting area and also a living room. These are bathed in sunlight and open to patios. The clever design ensures connectivity in the communal spaces, but also privacy in the three bedrooms. You’ll find another plus in this sleeping quarters part of the home – the main bedroom has a dressing room and ensuite. The remaining bedrooms are served by a family bathroom and separate toilet. A double garage with a laundry, ample storage and modern finishes guarantee this home perfectly balances style with practicality.
Milestone Homes Mid Canterbury

Volume/Group Housing New Home $500,000 - $750,000 | Regional Gold
On the green fringes of Ashburton you’ll find a home that’s a perfect blend of contemporary design, convenience and extras tailored to the owners’ needs. One such client amenity is a carpeted triple garage that has oodles of storage for toys, vehicles, projects and more. Expansive glazing, including sliding doors, allows green views to flood into the open-plan dining and living spaces. Step outdoors and onto a covered area that takes up an entire corner of the floorplan. The living is easy when it spills from the family and dining spaces out to the decking. The main-bedroom suite has a couple of notable additions: a walk-in wardrobe and a stylish ensuite. The home also has two more well-proportioned bedrooms, a family bathroom, powder room and that must-have for working from home — an office. The harmonious design and sleek finishes extend to the exterior of the house, which is clad in dapper white plaster trimmed with timber-look panels. This is modern living at its finest.
Milestone Homes Mid Canterbury
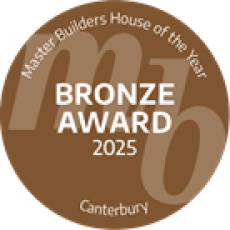
Volume/Group Housing New Home up to $500,000 | Regional Bronze
With a 133sqm floorplan, this brick home isn’t the biggest on the block, but thoughtful design and deft craftsmanship make it seem much roomier. In the two-bedroom property every square centimetre has been used efficiently – and attractively – proving compact doesn’t mean compromising on comfort, style or space. How was this achieved? With a well-planned layout and clever design elements such as built-in storage, a laundry tucked into the garage and an uncluttered aesthetic. With these ticked off, the living spaces are allowed to flow the length of the house and out to a patio. Crisp white walls amplify the sense of space throughout the home. The main bedroom, the larger of the two, enjoys generous wardrobe space and windows on two sides. From the curb, the house is also a beauty. And like the interior, this house looks much larger than its footprint. In fact, the compact house, built for efficiency, elegance and modern living, overachieves in every way.
2024
Milestone Homes Mid Canterbury
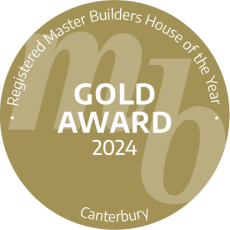
Volume/Group Housing New Home up to $500,000 | Regional Gold
Three bedrooms, plus open-plan living, a slick kitchen, two well-appointed bathrooms, a separate laundry and a garage with internal access, all add up to one smart, stylish cost-effective home. It’s ideal for first-home buyers and those wanting to downsize, although the house, clad in pale brick and black horizontal Linea weatherboard, will appeal to many more. At 127sqm, the house is cosy without ever feeling small. With this house, the dining-living area is effectively doubled thanks to sliding doors that open to a covered private patio. The three sunny bedrooms have built-in ward-robes and the main room has its own ensuite. Clever design, top-notch craftsmanship, tasteful decor and durable, low-maintenance materials – it’s all here in one appealing, value-for-money package.
Milestone Homes Mid Canterbury

GIB Show Home | Regional Silver
A show home is a window display for a builder’s skills and gives would-be buyers inspiration for what’s possible. This Milestone 07 home plan achieves both beautifully. The three-bedroom home also demonstrates optional upgrades, such as ducted heating, attic storage and a tiled ensuite. The 205sqm house delights from the get-go. Gables, white plaster and grooved timber cladding ensure instant street appeal. Open the front door and you are greeted with a spacious entry leading into the open-plan kitchen, dining and living space. The alfresco area, off the dining and family spaces, is just the spot for relaxing or hosting summer gatherings. It’s an entertainer’s dream. This is a home designed for ease of living; it’s light, spacious and built for the sun.
Milestone Homes Otago
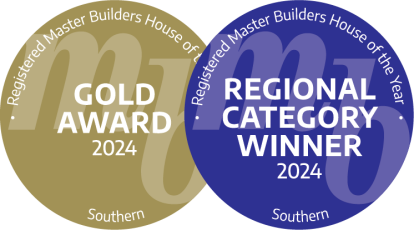
GIB Show Home | Regional Gold & Regional Category Winner
This is a stellar example of a family home that is both comfortable and practical to live in. With extensive glazing and indoor-outdoor flow, it’s also a very warm house, inviting the sunshine into each of the seamlessly united spaces. The layout features three smartly arranged bedrooms, two bathrooms, a partitionable lounge, separate laundry and centrally located study nook that can be closed away behind bifold doors. Beautifully offsetting the home’s neutral exterior is professionally designed and executed landscaping, and there are multiple outdoor living options, from the sheltered, private timber deck off the dining to the sunny patio and rear entertaining deck so residents can follow the sun. Tasteful finishes create cohesion throughout.
Milestone Homes Nelson

Nelson Tasman Chamber of Commerce Business Awards
New Zealand Media & Entertainment Large Business Award Winner
Winning the Large Business Award in 2024 is not only a huge testament to what we’ve built, but a reflection of the hard work and passion the Nelson Bays team put into this business day in and day out.
2023
Milestone Homes National Franchise Awards
Most Homes Sold
Jordan Dasler | Milestone Homes Nelson Bays
Highest Grossing New Home Consultant
Jordan Dasler | Milestone Homes Nelson Bays
Fastest Sale
Hamish Griffith | Milestone Homes Marlborough
Best Health & Safety Performance
Milestone Homes Nelson Bays
Highest Performing Construction Manager
Ben Curnow | Milestone Homes Nelson Bays
Franchise of the Year
Milestone Homes Nelson Bays
Milestone Homes Mid Canterbury
Milestone Homes Otago
Milestone Homes Mid Canterbury

Registered Master Builders House of the Year Awards
New Home $500,000 - $750,000 | Regional Silver
You’d be hard pressed to find a home better suited to laidback living on the shades-of-green plains below the Southern Alps. The landscape is stunning, but so is the 254sqm pavilion style home that inhabits it. A trio of gables clad with vertical weatherboard, brick and coloured steel is your welcoming committee. Head inside and the three-bedroom house lives up to its exterior promise. The modern kitchen has a walk-in pantry, and the lounge, off to the side, also has a pitched ceiling that extends into an alfresco area with a barbecue, lights and heaters. In the second pavilion are the three bedrooms, the main one with an ensuite with large marble-look tiles, a walk-in wardrobe, and direct access through sliding doors to the deck and hot tub. Another bathroom and double garage complete the wing.
2022
Milestone Homes National Franchise Awards
Most Homes Sold
Jordan Dasler | Milestone Homes Nelson Bays
Belinda Pearce | Milestone Homes Mid Canterbury
Highest Grossing New Home Consultant
Jordan Dasler | Milestone Homes Nelson Bays
Fastest Sale
Jordan Dasler | Milestone Homes Nelson Bays
Best Health & Safety Performance
Milestone Homes Kapiti
Highest Performing Construction Manager
Ben Curnow | Milestone Homes Nelson Bays
Franchise of the Year
Milestone Homes Nelson Bays
Milestone Homes Matamata
Milestone Homes Mid Canterbury
2021
Milestone Homes Kapiti
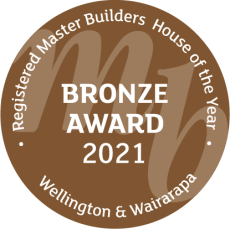
Registered Master Builders House of the Year Awards
Volume/Group Housing New Home up to $450,000 | Regional Bronze
Centered in the heart of Lower Hutt, the new build is well positioned within walking distance of all major amenities. Step into the ground floor and enjoy open-plan living and all-day sun. The kitchen, which is dressed in black, is connected to the living area – a proud place from which to entertain indoors, if the outdoor living area is affected by the weather. The two-storey design makes efficient use of space – you’ll find the laundry discreetly tucked away under the stairs and stacked sliders lead to the main outdoor area. Design ingenuity in this compact home carries on upstairs, where you’ll find two large bedrooms, plus a study that could accommodate an overnight guest. A well-appointed bathroom serves this area, while a guest bathroom serves the downstairs. A sharp contemporary look is achieved on the exterior, thanks to the contrasting use of cedar on black Stria.
Milestone Homes Nelson

Registered Master Builders House of the Year Awards
Volume/Group Housing New Home up to $450,000 | Regional Gold + Regional Category Winner + National Top 100
From the outside, the 204sqm house, clad in plaster and vertical cedar, has a classic, understated feel, which belies the sense of luxury found within. Timber, dark cabinetry, LED feature lighting and a walk-in pantry make the kitchen an attractive heart of the home. Another plus: the pantry, with oodles of storage, links directly to the garage, so it’s just a few steps from car to kitchen with the groceries. Step through sliding doors from the family and dining areas and you’ll find yourself in a covered alfresco entertaining area that makes the most of the outlook to a reserve and the Richmond Ranges.
2020
Milestone Homes Otago
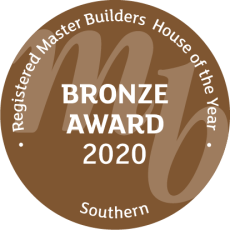
Registered Master Builders House of the Year Awards
Volume/Group Housing New Home up to $450,000 | Regional Bronze
Cedar features and gable, a Gerard tile roof and wooden decks give this home a stylish finish. Indoor features include a lounge that can be closed off, a large open-plan family living area, a spacious kitchen with scullery, and a dining room with easy access to an alfresco entertaining and dining area, through sliding doors. With sleek aesthetic appeal, the high-gloss kitchen design not only offers fabulous preparation and culinary facilities, including high-end appliances, it is also a wonderful place for family and friends to gather. The main bedroom has a walk-in-wardrobe and ensuite, with built-in wardrobes in the other three bedrooms. There is also a separate bathroom with shower and bath, a toilet and laundry. The double garage is insulated and the ceiling access allows for additional storage. The home is kept warm on those cold winter nights with ducted heat pumps. So much thought has been put into the design, and the quality of the craftmanship is admirable.
2017
Milestone Homes Canterbury

Registered Master Builders House of the Year Awards
Resene New Home up to $450,000 | Regional Gold
Well planned and well appointed, this Wigram Skies home is designed for laidback, modern living. With a healthy 183sqm, there’s plenty of room for the family. Two living spaces provide options, allowing everyone to come together or enjoy individual pursuits. The large kitchen is the centre of the home. Finishing touches include a tasteful tiled splashback and a stylish black sink and faucet duo in the central bench. The walk-in pantry boasts plenty of storage, plus extra bench space. The main living area converges around a large deck, ideal for morning coffee or an after-work wine. Overlooking a reserve, the master bedroom is a dream for the owners. A walk-in robe keeps clothes and clutter out of sight. The ensuite completes these well equipped sleeping quarters. A second bathroom serves family life, as does the double garage. And it’s all just a stone’s throw from amenities.
Milestone Homes Canterbury

Registered Master Builders House of the Year Awards
Resene New Home up to $450,000 | Regional Silver
Located in the up-and-coming Faringdon subdivision, this modern home ticks all the boxes. With two lounges and four bedrooms, including a spacious ensuite and walk-in robe in the master, there’s more than enough room for a growing family. At 202sqm, there’s plenty of places to relax and enjoy the spacious living areas. The layout fosters wonderful flow between inside and out. A northfacing design allows the open-plan kitchen/dining/living hub to bask in all-day sun. Designed for everyday needs and entertaining, the kitchen features a walk-in pantry and plenty of bench space. Stacker doors open onto the patio and gardens. A separate media lounge provides a cosy retreat on cold nights. The home is painted to accent the ceramic marble-look tiles throughout. A double garage and separate laundry complete this thoughtful family home to perfection.
2016
Milestone Homes Canterbury
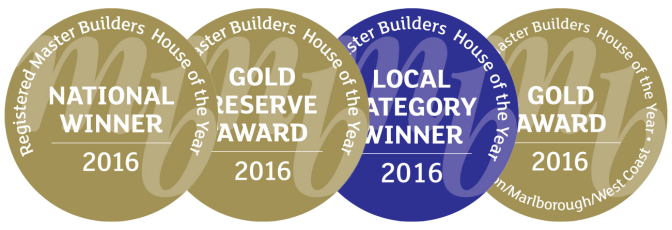
Registered Master Builders House of the Year Awards
New Home $400,000 - $500,000 | Regional Gold + Regional Category Winner + National Category Winner + National Top 100
This lovely, modern 261sqm home features an open-plan living-kitchen-dining area, plus a second lounge, three bedrooms and two bathrooms. The well-planned gourmet kitchen with gas hob allows for easy everyday meals. Large windows and stacker sliders face north, capturing all-day sun and leading to outdoor living. The large master bedroom features its own ensuite and walk-in wardrobe. On the outside, landscaping compliments the Rockcote Integra cladding with stylish simplicity.
2015
Milestone Homes Canterbury

Registered Master Builders House of the Year Awards
New Home up to $300,000 | Regional Silver
A combination of light and dark on the exterior increases the overall sense of size of this 124sqm dwelling in Parklands, Christchurch. With a north-facing rear living space, this house is private and sunny. A coloured concrete patio off the living area adds indoor-outdoor flow for fine days. The good-sized kitchen provides a pleasant space to prepare meals while chatting to family at the breakfast bar. Brushed Pewter Melamine joinery works well with the Tristone bench in Frostland. The black toekicks and glass splashback continue the home’s classic palette, tying inside and out together. A good-sized laundry area in the garage comes complete with storage cupboard for keeping necessary items in reach but out of sight. Three bedrooms, a bathroom with shower and tub, and an ensuite and walk-in robe in the master bedroom, complete this well-presented home.
Milestone Homes Canterbury

Registered Master Builders House of the Year Awards
New Home up to $300,000 | Regional Silver
Rockcote Integra painted bright white, and Shadowclad stained in Pitch Black create a funky façade to this three-bedroom, two-bathroom family home, with outdoor living space in Wainoni, Christchurch. The classic palette flows to the interior of this home, creating a cohesive whole. The well-designed kitchen boasts a Bestwood Simply White finish with a Wilsonart Pure Gloss Black Scopia benchtop, which forms the centrepiece of the open-plan living-dining area. When its warm out, the paved area in the backyard is a real draw card. There’s even a lawn for the kids to run around on. Back inside, a separate family room incorporates a study nook, great for homework or a home office. Double cavity sliders allow the room to be closed or opened to the rest of the house. Three good-sized bedrooms, a separate laundry, alarm system, bathroom and an ensuite off the master bedroom complete a practical package.
