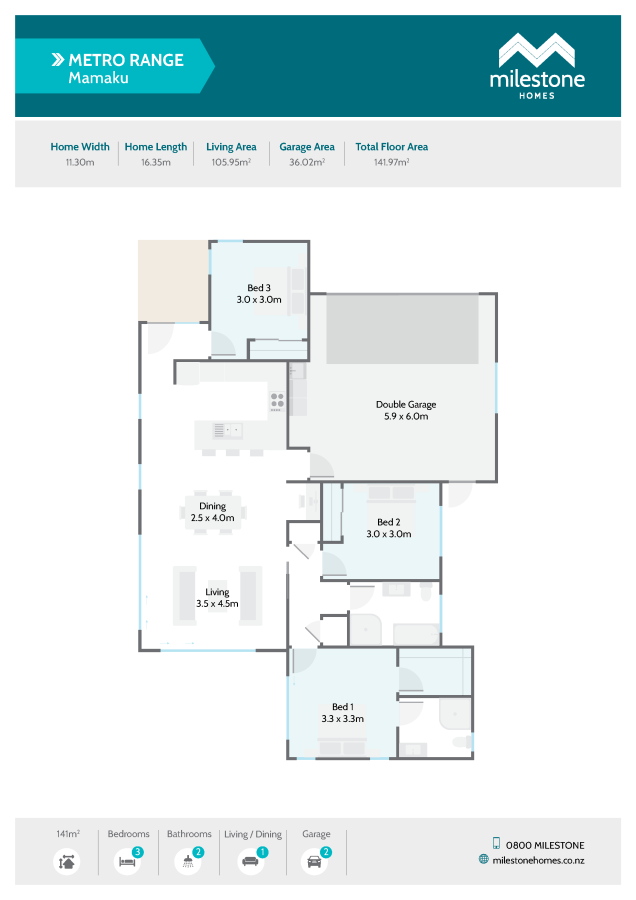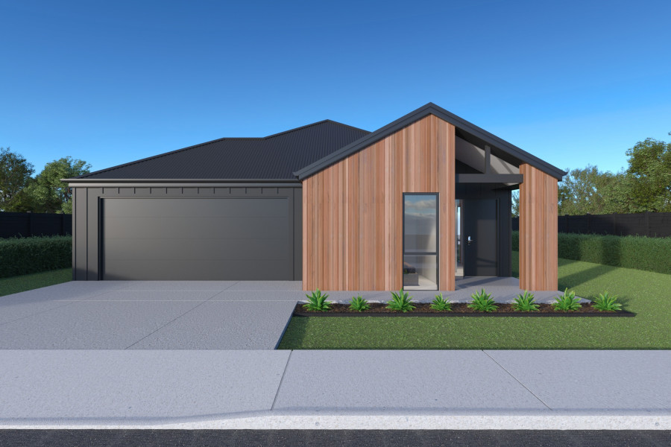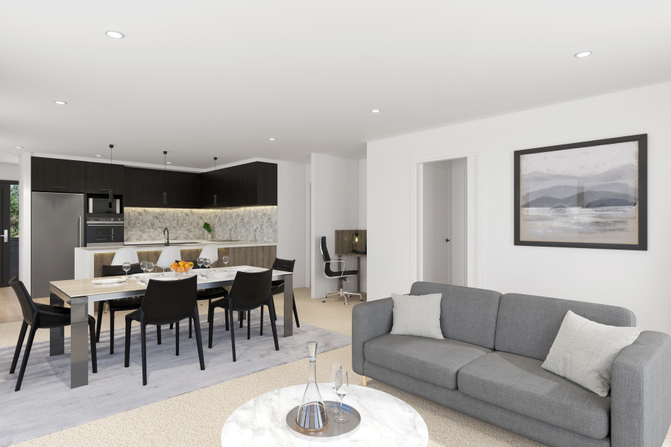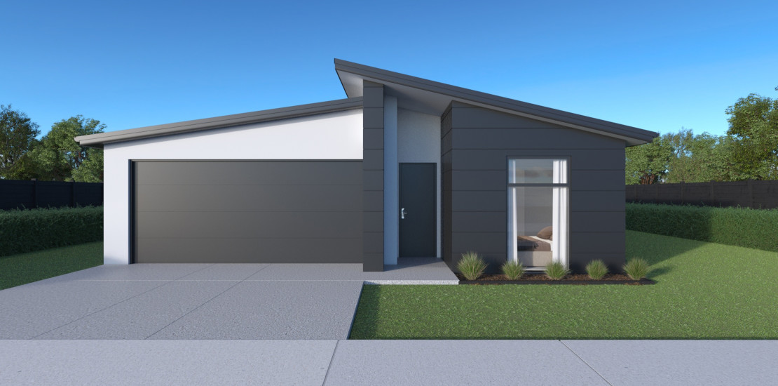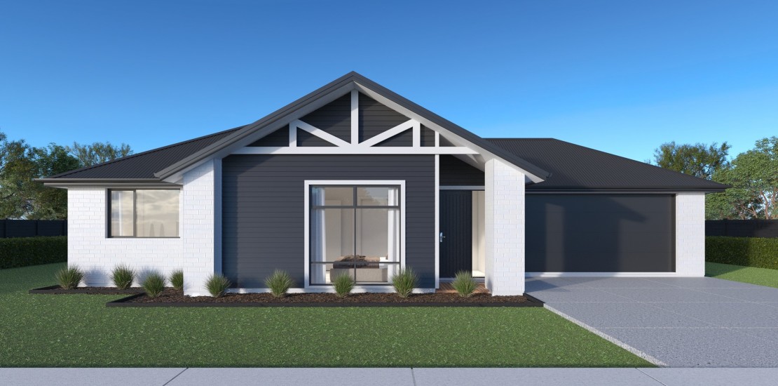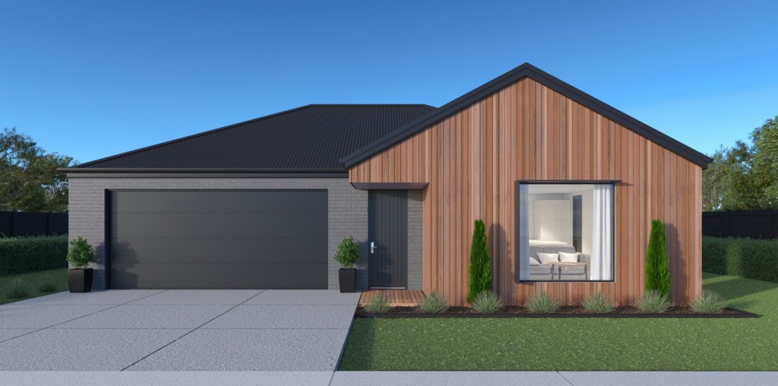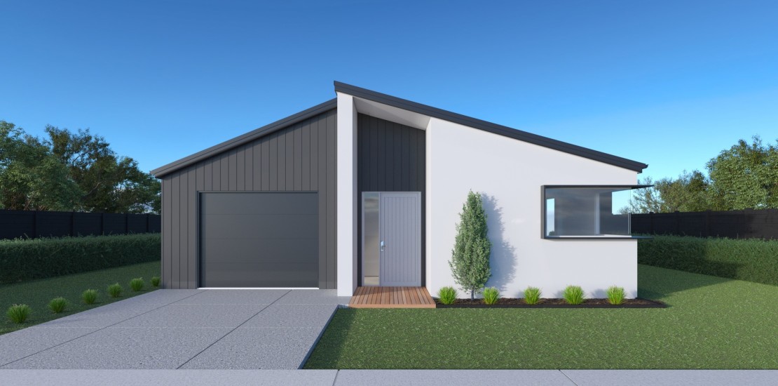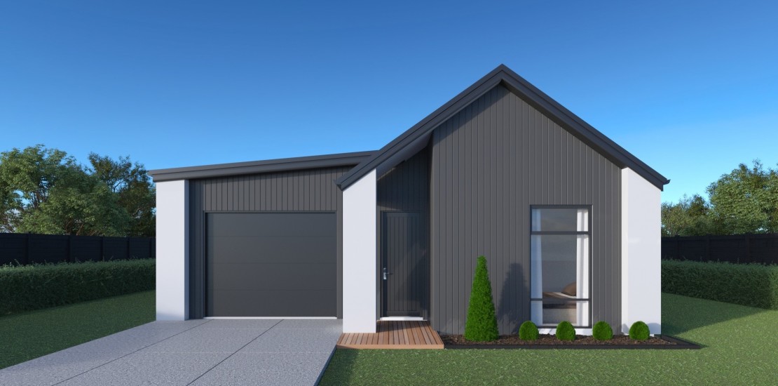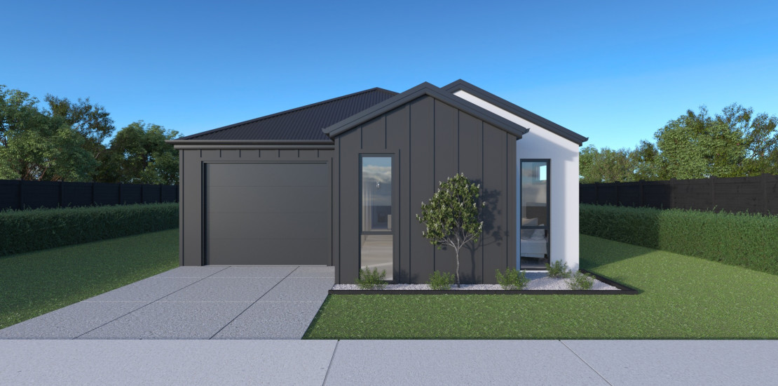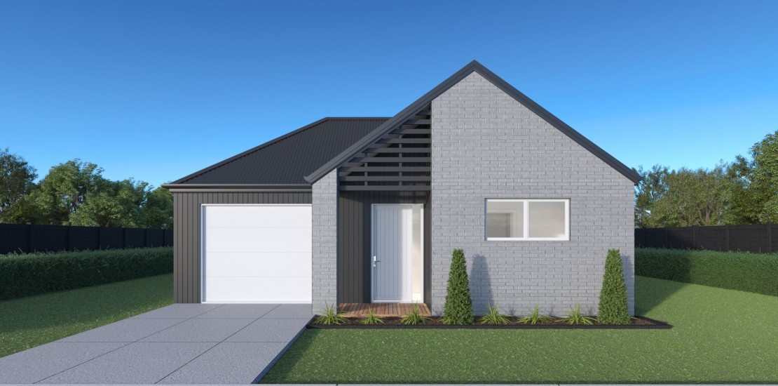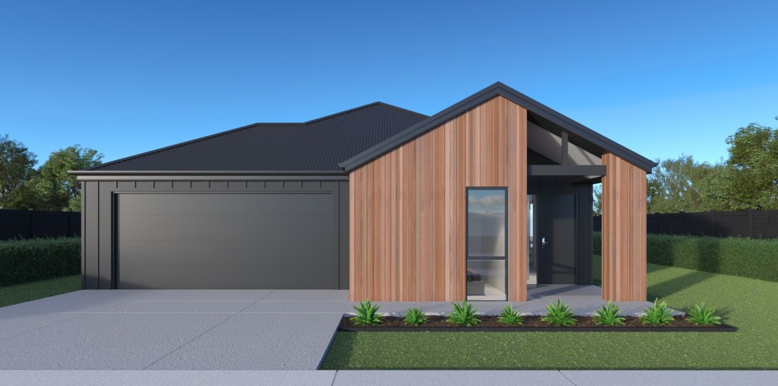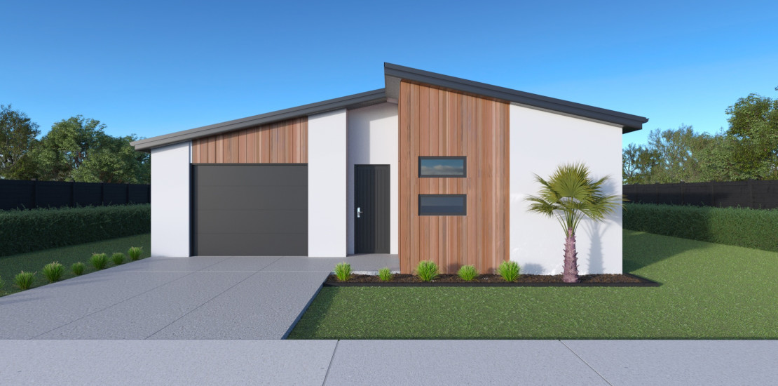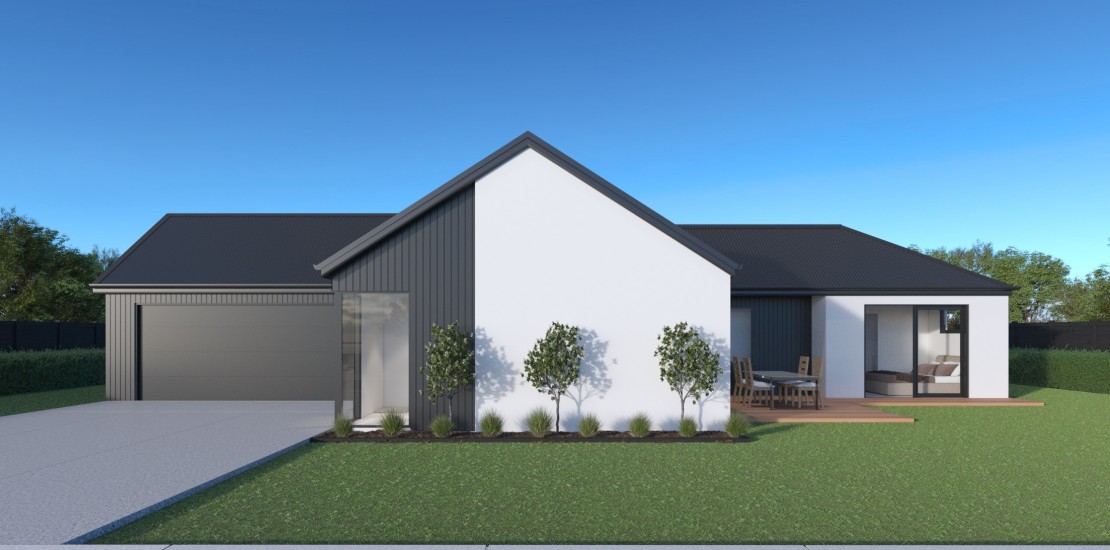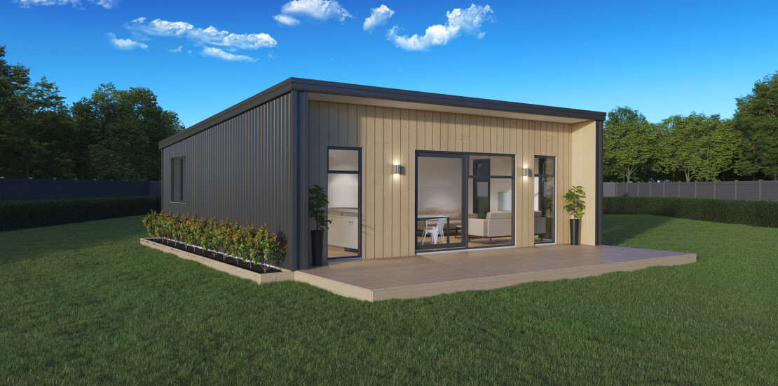Featuring an impressive, covered entranceway and gabled roof frontage, the Mamaku home plan stands out from the crowd. The generously proportioned open plan layout lends itself to casual family living and sliding doors connect the space with the outdoors for an easy flow while entertaining.
Comprising three bedrooms, two bathrooms and casual open plan living, the Mamaku floorplan is a compact, contemporary home that delivers modern living and style within a compact footprint.
