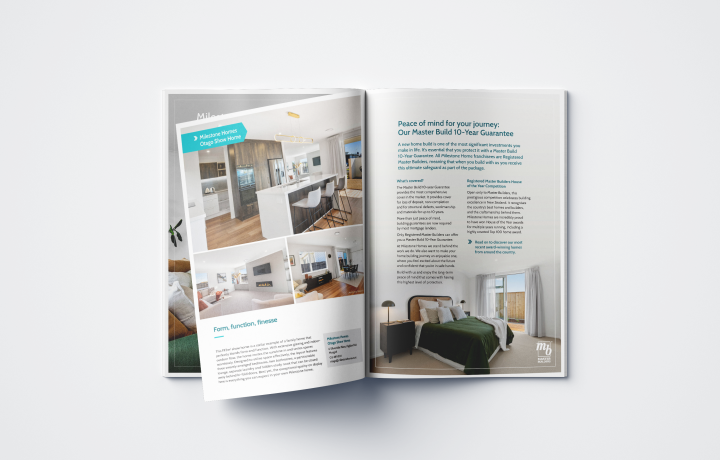How to Read a Floor Plan: Your Guide to Understanding House Plans
The floor plan serves as the foundation of your new home. It provides a detailed layout of the space, showing where rooms, walls, doors, and windows will be positioned. Understanding this plan is crucial as it helps you visualise the flow of your home and assess how the space will work for your lifestyle.
Key Elements to Look For
1. Scale and Dimensions Floor plans include dimensions to indicate the size of each room and the overall layout. Familiarise yourself with the scale used in the plan, often represented as a ratio. To grasp these dimensions better, ask your builder to show you the actual spaces using a tape measure. You can also request they place furniture in the rooms according to your existing pieces, allowing you to see how everything fits.
2. Room Acronyms Floor plans often use acronyms that can be confusing. Here are a few common ones:
- WC: Water Closet (toilet)
- Lndy: Laundry
- Br: Bedroom
- Ens: Ensuite
Familiarising yourself with these terms will help you understand the flow and functionality of the home.
3. Doors and Windows Doors are represented by a simple line with an arc showing how they open. Pay close attention to their placement and direction, as this can significantly affect how they open. Consider how the placement of doors impacts furniture layout and overall accessibility.
4. Room Layout Take note of where essential fixtures are located, especially in bathrooms and kitchens. Understanding the placement of showers, baths, sinks, and kitchen appliances is vital for visualising how you will use these spaces. It may seem straightforward, but these details are crucial for daily living.
Asking the Right Questions
Once you have a grasp of the floor plan, it's time to engage with your builder. Don't hesitate to ask questions about anything you don't understand. Builders often visualise plans in three dimensions, while you're looking at a two-dimensional representation. Clarifying your doubts early on can prevent confusion later in the process.
The Value of Preparation
Before diving into floor plans, it's beneficial to do some homework. Familiarise yourself with common terminologies, understand what you want in your new home, and think about how you live. This preparation will empower you to ask insightful questions and make informed decisions.




